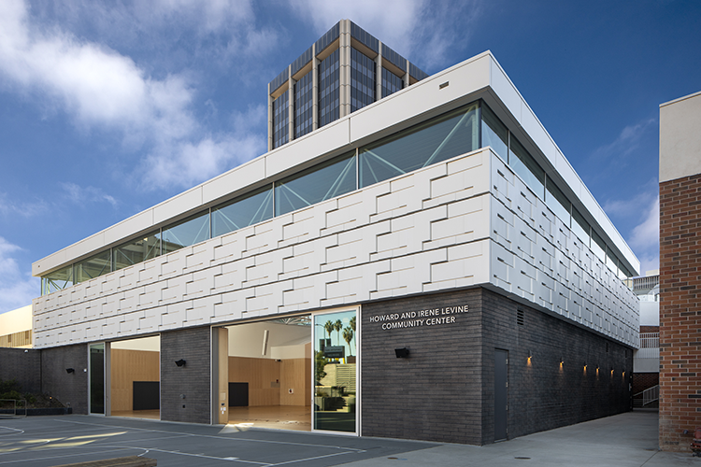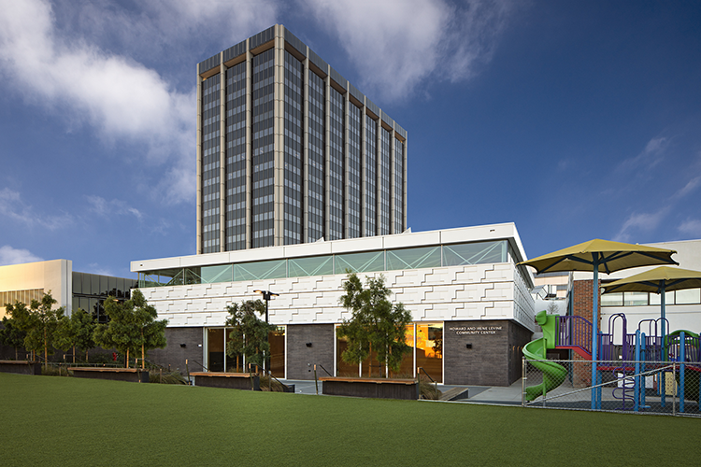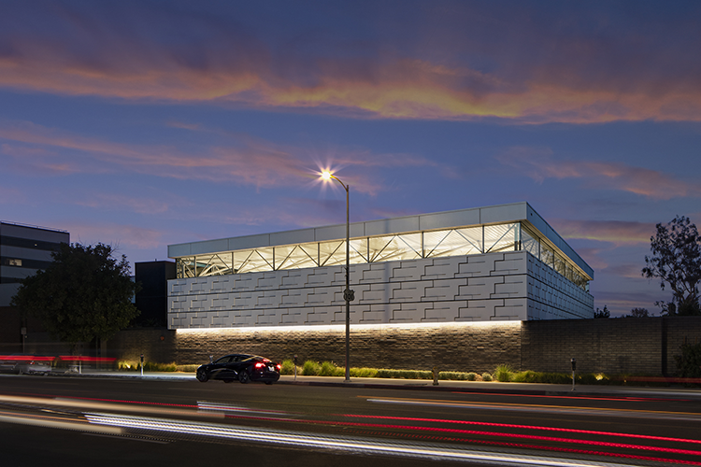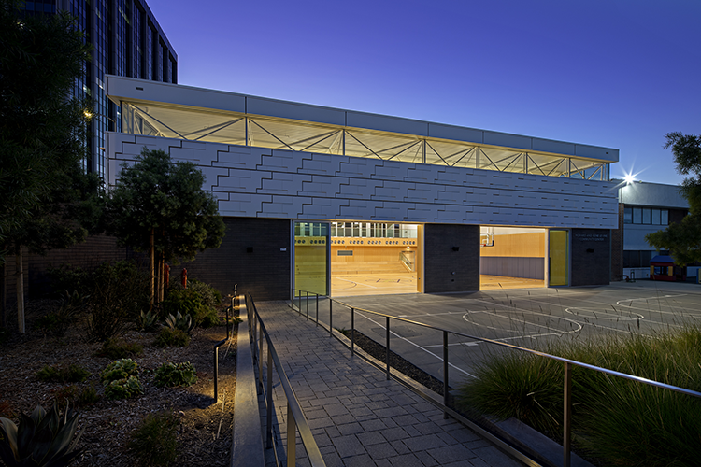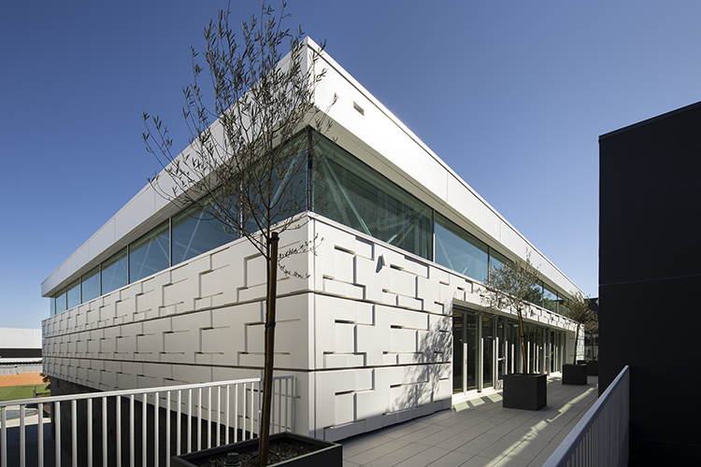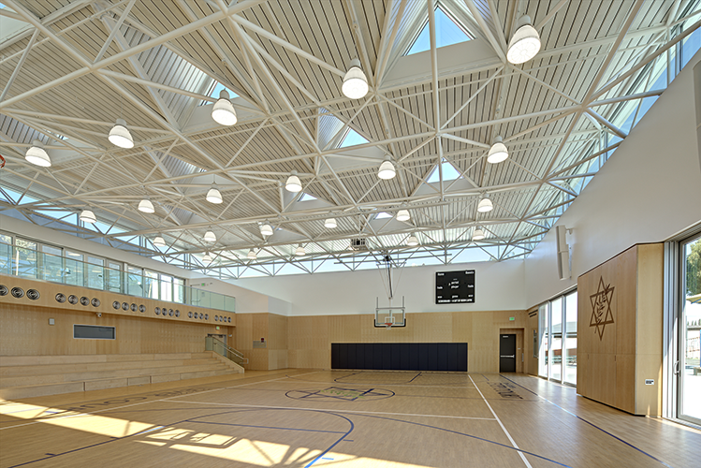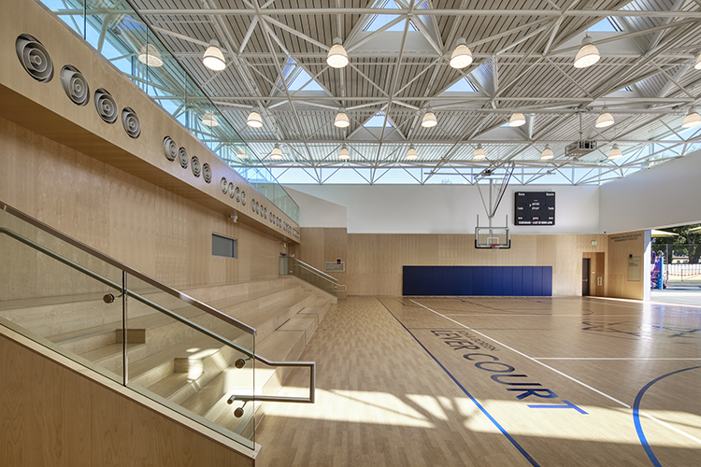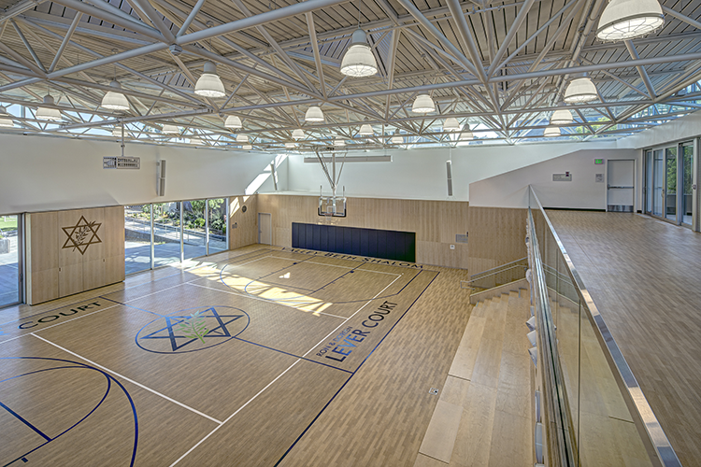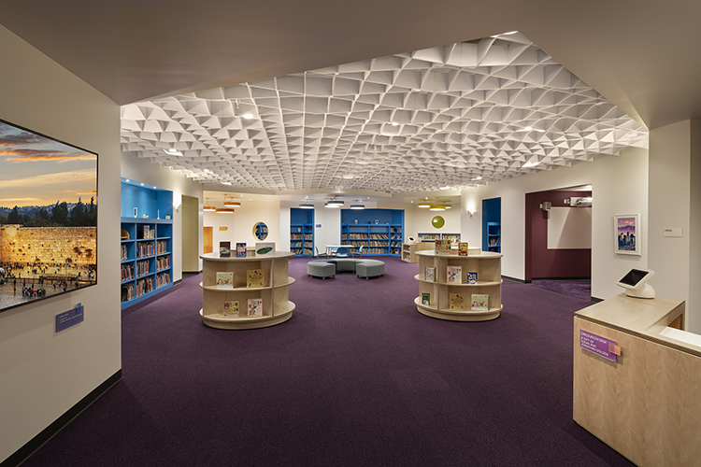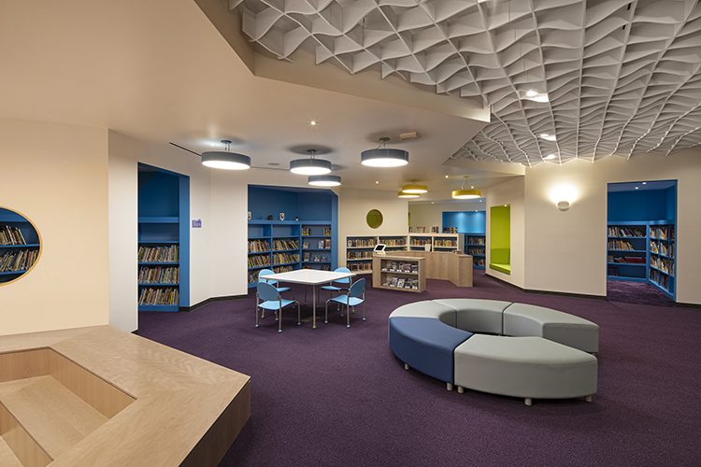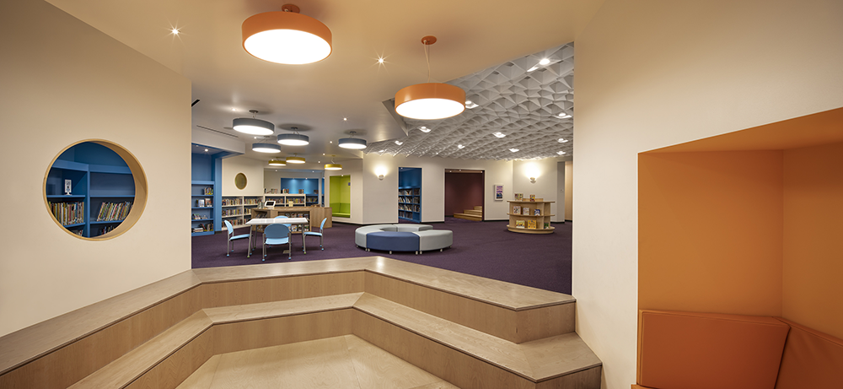Valley Beth Shalom – Levine Community Center
Valley Beth Shalom – Levine Community Center
Encino, California
Designed by Abramson Architects, the Valley Beth Shalom Levine Community Center is ground-up construction of a gymnasium and multi-purpose building. The main space was designed with flexibility in mind to suit the various community events ranging from basketball games to musical performances to religious services. The 17,000 square foot building includes a full basement providing a library, music room, conference rooms and break out spaces, as well as an occupied indoor/outdoor mezzanine and an outdoor play area. The project also includes a campus upgrade of electrical service and renovation of adjacent buildings.
Responsibilities:
Project and construction management services, including project budget development and maintenance, design management and coordination, general contractor procurement, existing facility coordination, schedule development and maintenance and construction administration.
OWNER/CLIENT: Valley Beth Shalom
LOCATION: Encino, CA


